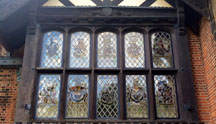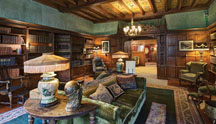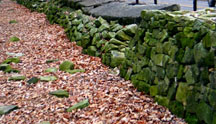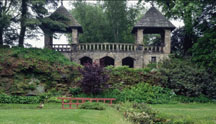Historic Perimeter stone Wall
As you approach Stan Hywet, even before you reach the elegant gate, a visitor’s first impression is of the stone wall that borders 1,665 feet of the Estate’s perimeter. Originally designed as a simple garden wall, it is highly susceptible to Northeast Ohio winters. The repetitive freezing and thawing has caused it to slowly crumble and precluded our ability to safely and permanently re-stack the stones to achieve its intended appearance.
The wall will be removed and the same stones will be used to reconstruct it, using the authentic dry stone method, relying on the original architectural drawings to guide us. We will lay a proper foundation, footer and drains, and then build it with a stone core to the proper height of five feet, ensuring its historic accuracy as well as its strength, beauty and prominence throughout the 2nd Century.
Project Cost: $1.245,000
Note: Fully funded by the State of Ohio.
Stained and Leaded Glass Windows

There are 583 windows and 39 door panels throughout Stan Hywet’s Manor House, Carriage House and Gate Lodge. These beautiful windows tell many stories, and are among the defining features of the Estate’s Tudor Revival architecture. With time, many of them have begun to “bow,” or become loosened from their frames. This creates the potential for the glass to release and shatter, compromising not only the integrity of the windows themselves, but also creating potentially dangerous conditions for the priceless collection inside.
In 2013, the State of Ohio gave permission for remaining funds from a prior project to be redirected to restore the most critical windows, a project that is nearly complete. This Campaign will allow us to complete restoration on all of the remaining windows so they will continue to reflect the beauty and grace of the Estate for another 100 years and beyond.
Project Cost: $303,476
Historic Tea Houses and Hidden Aspect
Providing a graceful conclusion at the north end of the Birch Tree Allée, these twin stone pavilions stand as beacons on the Estate, revealing vast and scenic views over the Lagoons below and the expansive Cuyahoga Valley beyond. They are also a favorite location for the hundreds of weddings that take place here each year. While the Seiberlings were in residence, they provided a peaceful and contemplative respite.
Just below are changing rooms that were used by the family for swimming. Built of natural stone and blending into the 20-foot vertical cliff face, the structures and the cliff they stand on are constantly saturated with moisture, leading to decay and causing them to revert back to sand, compromising their very existence. Over time, significant pressure has created vertical cracks throughout the entire structure.
The Hidden Aspect, located west of the Tea Houses, is a dry stone picnic structure that also takes advantage of two major vistas over the Cuyahoga Valley. Part of the rock face above the Lagoon is decaying and falling, causing the dry stone structure to shift from its stone perch, making it unsafe. The stabilization of the rock face is paramount to preserving this defining feature of the northern upper lawn and allowing for the public’s enjoyment of this feature loved by the Seiberling family.
Project Cost: $1,451,524
Room-by-Room Restoration

It is an honor and privilege for the staff and volunteers to preserve the original family furnishings and design features in the Manor House. F.A. and Gertrude worked closely with architect Charles S. Schneider and interior designer Hugo F. Huber to select every detail, making this not only a true Tudor Revival home, but also a family home that has been cherished for the past 100 years. It is a point of pride that 95% of the furnishings are original to the Estate.
To respect the integrity and authenticity of these artifacts, restoration of the 16 rooms will be addressed by this campaign. The work required varies from room to room or piece to piece and ranges from woodwork to wall coverings, linens to metalwork, tile to tables, and artwork to upholstery. Each room will be prioritized according to the most urgent needs.
Project Cost: $1,000,000


